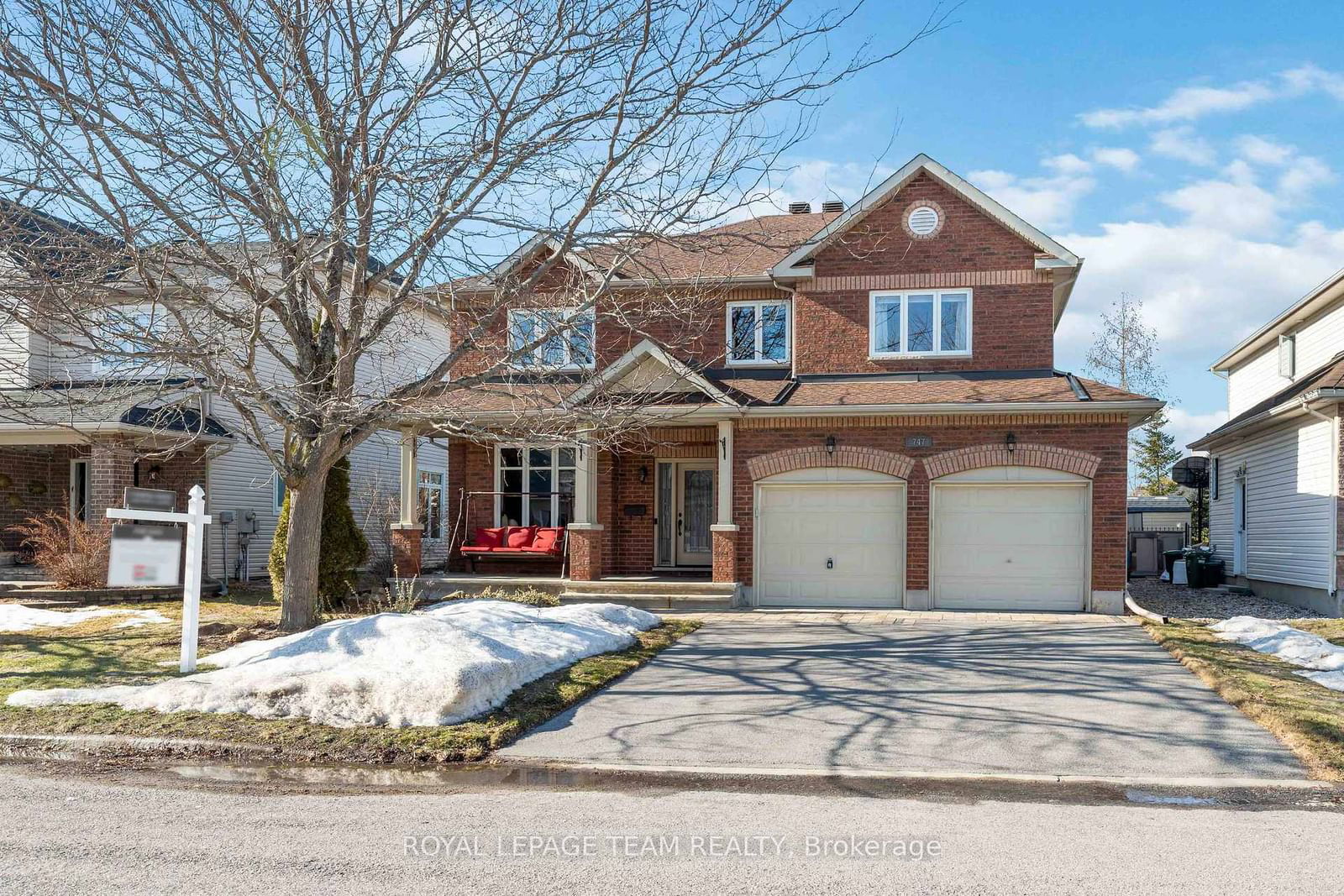$899,900
4-Bed
3-Bath
2500-3000 Sq. ft
Listed on 3/25/25
Listed by ROYAL LEPAGE TEAM REALTY
Open house CANCELLED Sun March 30th. Welcome to this stunning 4-bedroom, 2.5-bathroom home in the highly sought-after family friendly Findlay Creek neighbourhood! Offering over 2,600 sq. ft. of living space above grade, this home blends comfort and style perfectly. Located on a quiet street, you are immediately greeted by greenery and a garden bordering the large covered porch - the perfect place to relax with a coffee. As you walk in, you will notice a traditional curved staircase and spacious main entryway which feels grand, yet understated. Freshly painted (2025) this traditional floor plan offers a front sitting room and formal dining room leading to large open concept kitchen. Basked in natural light, the chefs kitchen features granite countertops, sleek stainless steel appliances, convenient breakfast bar perfect for casual dining or entertaining. Step outside to our private oasis; a large fully fenced yard with 2 professionally built wooden decks and pergola, perfect for intimate gatherings, BBQing and al fresco dining. The family room is anchored by a gas fireplace and is perfect for evening relaxation. Mud room with main floor laundry, inside entry to 2 car garage and powder room complete this level. Upstairs, you'll find four generous bedrooms, including a primary suite with ample closet space and a 4-piece ensuite. Additionally, the spacious loft area provides additional living space, perfect for a playroom, office, or reading nook. With new carpeting and paint throughout most of the home in 2025, this property is move-in ready and waiting for you to make it your own. Don't miss out on the opportunity to call this charming house your home! 24-hr irrevocable on all offers as per Form 244
Stove, Microwave Hood Fan, Refrigerator, Washer, Dryer, Dishwasher, custom window fixtures, all light fixtures, shelving unit in laundry room, 2 auto garage door opener and 2 remotes, planter boxes built into deck, workbench in basement, central vacuum and all accessories, corner wall unit in basement, storage shed, door cam
X12039956
Detached, 2-Storey
2500-3000
8
4
3
2
Attached
6
16-30
Central Air
Full, Unfinished
Y
Y
Brick, Vinyl Siding
Forced Air
Y
$6,302.57 (2024)
111.87x49.94 (Feet)
